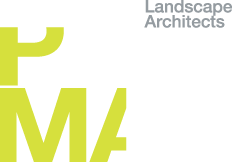PMA Landscape Architects Ltd.
359 Keele St
Toronto, Ontario, M6P 2K6
tel. 416 239 9818 fax. 416 239 1310
design@pmalarch.ca
Grand Avenue Park
Strategies
Ecological
Social
Play
In Fall 2016, PMA and an extensive subconsultant team was engaged to create a vision for the brownfield site of Grand Avenue Park. The site included a former waste transfer site in the process of environmental remediation and capping and a former sewage treatment facility that has been capped and is serving as an unprogrammed open field. The master plan involved working with the remediation program and constraints, identifying and analyzing existing site servicing and proposing new servicing as required as well as utilizing best practices for storm water management.
Design began with a detailed, community oriented public consultation process led by Jane Farrow, which delved into both community and city priorities for the park’s future. Through innovative workshops and meeting activities, an iterative design process was used to achieve goals of community and the city. The resultant design was a negotiation between regional, permitted recreation and local community needs and uses, as well as a desires for restorative, responsive and responsible ecologies that would establish quickly and be able to withstand developmental pressures.
The masterplan included: multi-purpose permit field (to host both soccer and lacrosse); a toboggan/amphitheater hill that would also act as spectator seating; a community plaza with shade structure, room for future expansion and space for markets and festivals; play and water play (natural and formal); multiuse court for teen acitivities and adult fitness; dog off leash area;
parking; flexible fields for communtiy events, warm-up and casual sports; re-naturalized meadows and forest areas with nature paths; connected multi-use trails; and branding of the park identified by the orange Loop that would connect all programs of the park.
- Toronto, ON
- 5 hectare
- Public Park








